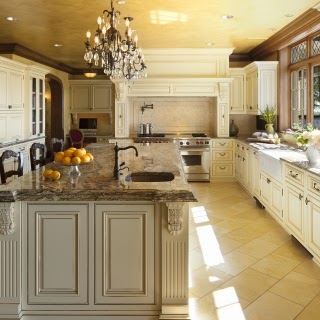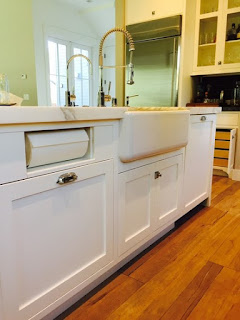10 Kitchen Remodel Tips the Pros Think you Should Know
by
Cultivate
 When it comes to kitchen remodels, there
isn't much room for error. The consequences of the decisions you make now, good
or bad, will last you for years to come. (Sure you might not need a double wall
oven now, but will you in five years?)
When in doubt, design and remodel professionals often offer the best advice for
avoiding potentially regrettable decisions. Whether or not you decide to hire a
pro for your remodel, read on for 10 thoughtful, before-you-remodel tips
from knowledgeable designers and architects.
When it comes to kitchen remodels, there
isn't much room for error. The consequences of the decisions you make now, good
or bad, will last you for years to come. (Sure you might not need a double wall
oven now, but will you in five years?)
When in doubt, design and remodel professionals often offer the best advice for
avoiding potentially regrettable decisions. Whether or not you decide to hire a
pro for your remodel, read on for 10 thoughtful, before-you-remodel tips
from knowledgeable designers and architects.
Cabinets
“Invest in good cabinetry—it’s one of the
most expensive kitchen features to replace later. If you have to do so, you are
basically looking at gutting the whole kitchen.”
Kitchen Island
“Countertop height determines how
comfortable you are working in the kitchen. Start by measuring the distance
from the floor to your flexed elbow; then adjust based on the task at hand. For
prep work, the counter should be three to four inches below this measurement,
five to seven inches below for cooking surfaces, and two to three inches below
for the sink. Beyond that, design your prep area so you face the center of the
room when working and can make eye contact with your family and guests. You
will enjoy entertaining more because you can be sociable.”
Countertop Materials
“The single most important aesthetic
feature in a kitchen is the countertop. Select one in the same way you select
an everyday set of dishware. Food should look good on it, and it should be
easy to clean. A quartz counter offers performance and aesthetic at a
reasonable cost; a deep stainless steel sink is a wonderful compliment to most
natural stones.”
Backsplash
“Keep outlets out of the backsplash. I
always put a plug strip out of sight underneath the upper cabinets instead.”
Backsplash Tile
“When selecting tile, make sure you hold a
few samples up against the wall to make sure they work with the countertop.
Samples can look entirely different in the actual space.”
Appliances
“Start the design process by going appliance
shopping. It helps you discover how you want the kitchen to function, and
it determines design choices later. It’ll seem intimidating at first, but once
you’re done you’ll be ready to tackle more complex decisions.”
Lighting
“Keep this in mind when choosing lighting:
Darker finished surfaces are a lot more light absorptive. An all-white kitchen
requires dramatically less light (40 to 50 percent) than a kitchen with dark
wood cabinets and walls. Also, a highly polished countertop acts like a mirror
so any under-cabinet lighting will show in its reflection.”
Flooring
“Kitchen floors are tricky. Although stone and tile
are beautiful, they are uncomfortable to stand on for a long time. They can
also be noisy and fatal to your dishware if something falls. My favorite
kitchen floors are wood—they are warm and comfortable and can be painted or
stenciled to lighten the room and add character. "
Layout
"Avoid dead space in the middle of a
kitchen—either make it large enough to include an island or narrow enough that you can use the room efficiently."
Overall
“Think of your kitchen as a modern day
drawing room, make it a comfortable place for friends and family to spend
time.”
Ready to remodel? Let Cabinet-S-Top help you transform your kitchen and take the hassle out of the remodeling process. We are located at 1977 Medina Road, Medina, OH 44256 ~ 330.239.3630 ~ www.cabinet-s-top.com












This is a brilliant blog! Thanks for sharing.
ReplyDeleteDesign Of Kitchen Cabinet
Bathroom And Kitchen Remodeling
Bathroom Remodel
Flooring Installation
ReplyDeleteThis post offers some incredibly valuable kitchen remodel tips! It’s clear that professional advice can make a huge difference in planning and executing a successful renovation. The insights on budgeting, layout, and material selection are especially helpful for homeowners looking to avoid common pitfalls. For anyone preparing to remodel their kitchen, I highly recommend r4remodelers. Their expert team combines skilled craftsmanship with personalized service to guide clients through every step of the process. This article is a fantastic resource that highlights the importance of smart planning and professional support to achieve the kitchen of your dreams!