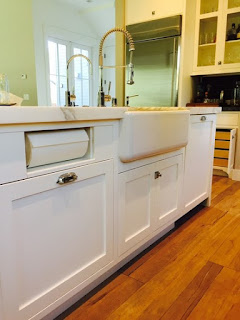10 Ways to Design a Kitchen for Aging in Place
by Sam Ferris
Design choices that prevent stooping, reaching and falling help keep the space safe and accessible as you get older
Maybe you’ve found the house you want to grow old in. Perhaps you foresee your elderly parents moving in with you one day. Or maybe you require wheelchair accessibility. When you’re designing a kitchen with these needs in mind, the following 10 tips will help make it safer and easier to navigate.
Because it lets you see everything at a glance without
having to shuffle items around, homeowners of all ages will find a pullout
pantry useful. But besides being convenient, drawers that give you easy access
to your canned goods and cereal boxes also put less strain on your back and
knees.
 You can even use the pullouts to store heavy portable
appliances, such as blenders, slow cookers and toasters.
You can even use the pullouts to store heavy portable
appliances, such as blenders, slow cookers and toasters.
As we age, it’s harder on our arms and backs to carry big pots full of water to and from the cooktop. If any spills on the way, it becomes a slipping hazard.
Keep your sink close to your stove, but be sure to leave workspace in between. It defeats the purpose if you’re forced to hold a pot longer than is comfortable because you can’t find a place to set it down.
Where it isn’t possible to have the sink on the same side as
the stove (or if the layout won’t work for the way you cook), there’s another
option. Place the sink across from the stove, and you’re only 180 degrees and a
step or two away. This works well in galley-style kitchens.
3. Opt for a Shallow Sink
While we’re on the subject of sinks, buy one that isn’t too
deep (preferably only 6 to 8 inches). It’s much easier to rinse vegetables and
dishes in a shallow sink bowl.
4. Place the Microwave at or Below Counter Height
Whether your microwave is free-standing or built in, having it at counter height is best for your back since it minimizes bending and reaching above your shoulders.
If you don’t want to sacrifice counter space, the next best
solution is to tuck the microwave under the counter. Why? For starters, it’s
easier to set a heavy plate down below you than it is to lift it above your
shoulders. And since spills are more likely when you have to reach up to remove
hot food or liquid, having the microwave under the counter also prevents burns.
5. Choose Standard Counter-Depth Appliances and Cabinets
Without Frills
Designing an age-proof kitchen isn’t the time to get fancy
with decorative legs, ornate refrigerator panels or angled counters. Though
these eye-catchers add personality, they can transform your space into an
obstacle course. You’re more prone to bump your knees, legs and hips on
appliances and cabinetry details that jut out from the counter.
6. Make Corners Accessible
Blind corner cabinets won’t cut it. Yes, they provide ample
storage space, but too often they turn into unofficial junk bins when you tire
of getting on all fours to fetch the dish you need. Performing that
bend-reach-lift motion also isn’t good for aging backs.
Look for corner cabinet bases that effectively eliminate the need for rummaging
and reaching. They aren’t all the same, though. You have options, be it a
convenient three-drawer base (left) or a traditional Lazy Susan.
You can also get corner cabinet organizers with
kidney-shaped, half-moon and other creative sliding shelves.
Don’t limit accessible corners to your lower cabinets. This
easy-to-reach upper cabinet opens like an accordion and doesn’t waste any
storage space.
7. Choose Drawers, Not Doors
The best part about drawers is that they display all your
flatware and utensils at once, which allows for easy grabbing. You don’t have
to get on your knees and peer into the back of the cabinet to see what’s
available.
You can also store your larger kitchen items in drawers.
Drawers wider than 30 inches can stow plenty of pots and pans.
8. Round the Edges
Avoid 90-degree angles on countertops and open shelves. The
last thing you want is to hit your hip or elbow on a sharp corner as you’re
maneuvering in your kitchen. Round edges lessen the likelihood of bumps and
bruises.
For U-shaped kitchens, ADA guidelines require at least 60
inches of clearance between opposing cabinets, walls or appliances.
9. Focus on Clearance Space
The standard clearance between cabinets, walls and
appliances is 36 inches, which is enough room to comfortably pass in a walkway
and have access to drawers and doors.
However, if you want a kitchen that can accommodate a wheelchair, you can use
Americans With Disabilities Act guidelines as a reference point for your
design.
Galley or “pass through” kitchens should have at least 40
inches of clearance between opposing surfaces, according to ADA guidelines.
10. Ensure That Floors Are Slip-Resistant
Materials that don’t get slick reduce the chances of falling when there’s a
spill.
Floor tile should have enough grout and texture to grip your feet.
Porcelain tile absorbs less moisture than ceramic tile or other flooring types;
it’s also easy to maintain and clean.
Vinyl flooring, seen here, can offer good slip resistance too, and it’s
softer on your feet.

















Comments
Post a Comment