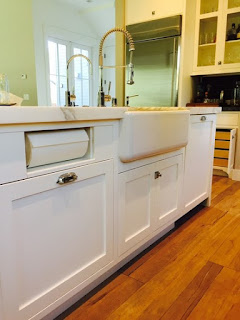Creating a Chef's Kitchen

Many homeowners in Northeast Ohio who are avid cooks and
frequent entertainers dream of creating a restaurant quality kitchen in their
home. We credit Fred Carl, Jr. with
fueling the home gourmet chef kitchen movement.
In the early 1980s Carl wanted to install a commercial range in the home
he was building for his family. None
existed at that time, so he designed a range that offered the cooking power and
features of a professional range into a design feasible for home use. The rest is history. Viking saw the demand for commercial-grade
performance in a residential setting that has become the dream of many a home
chef (in name of service territory).
Keys to Creating a Chef-Worthy Kitchen
Professional chefs limited the amount of movement in their
kitchens to be able to produce high quality meals in minutes. The same holds true for home chefs. When designing a chef’s kitchen for
homeowners, we look to maximize the efficiency of the space by featuring a long
island and minimizing the number of steps between the range, ovens,
refrigerator, prep sink and main sink.
Countertops tend to be the workhorses of a chef’s
kitchen. Quartz is an ideal surface
because it is virtually stain and scratch proof, durable, antimicrobial and
offers a smooth surface that makes the home baker smile. Another attractive countertop option for home
chefs is stainless steel.
Chef’s kitchens also feature a large and often deep sink
that allows the home chef a place for large pots, pans and dishes. We often
recommend to the home chef a workstation sink that features inserts for cutting
boards, colanders, trivets and other accessories that expand countertop space
and minimizes movement necessary to prepare and cook. Including an extra prep sink either in the
island or other location in the kitchen is a welcomed addition for every home
chef.
Homeowners that entertain frequent for family and friends
almost always will take advantage of two high-capacity ovens. Space permitting, we prefer placing them side
by side at eye level because they are easier on the back and easy to monitor
what’s happening.
A well-designed chef’s kitchen (in every other kitchen) is a
well-organized kitchen. Avid cooks
benefit from a pantry that allows them to see available ingredients that can be
accessed in a matter of seconds and that there is a place for everything, and
everything has a place. That’s why home
chefs invest in drawer and cabinet organization tools that make cooking easier
and more enjoyable not to mention assuring a clean aesthetic.
Open shelves, wall-mounted knife blocks and ceiling racks
are additional features that put the tools necessary to prepare delicious meals
at arm’s reach.
Lighting is another key ingredient of a well-designed chef’s
kitchen. Light needs to be layered using
task lights, ambient lighting and accent lights. Task lights are necessary above the island,
sink and prep areas. Ambient provides
uniform illumination throughout the space, independent of other lighting
sources. Ambient light “bounces” off the walls to illuminate as much space as
possible. Window or glass doors offer natural ambient light.
Accent lights are used mainly to illuminate specific points
of interest, such as artwork or architectural features. They are often
decorative and complement the decor of the room. Accent lights can also be used
to achieve the desired effect, such as making a space to appear bigger.
How can you create a chef’s kitchen of your dreams? Give us a call at 330-239-3630 or make an
appointment to visit our showroom at 1977 Medina Road, Medina, OH 44256 and let
us design a kitchen that will enable you to be the envy of your neighborhood.


Comments
Post a Comment