5 Great Laundry Room Ideas
Consider these designs to boost the function and style of your space
Mitchell Parker June 28, 2019
In a laundry room, the appliances do most of the work. But there’s a lot for the user to do too. Folding, hanging, pre-rinsing — these things take time. Not to mention that many homeowners use their laundry room for extra storage or as a craft room, mudroom or other multipurpose space. That’s all to say that people spend a lot of time in their laundry room, and therefore the more that can be done to make it more functional and enjoyable, the better. The following five laundry rooms feature smart ideas that deliver style and function.
1. Wood Counter for Folding
Designer: Cynthia Soda of Soda Pop Design
Location: North York, Ontario, Canada
Size: 104 square feet (9.7 square meters)
Homeowners’ request. A modern Scandinavian vibe.
Main feature. Wood waterfall countertop wrapping the washer and dryer.
Designer: Cynthia Soda of Soda Pop Design
Location: North York, Ontario, Canada
Size: 104 square feet (9.7 square meters)
Homeowners’ request. A modern Scandinavian vibe.
Main feature. Wood waterfall countertop wrapping the washer and dryer.
Other special features. Black diamond-shape wall tile. Wood-look vinyl flooring that’s water- and mold-resistant. Quartz countertop. Designated hanging space. Beverage fridge and wine cabinet.
Designer tip. “Wrapping the tile all the way around the window right up to the ceiling really helps to create height in a more intimate space and create drama” in a space with a high ceiling, designer Cynthia Soda says. “Use high-contrast materials, and if you have an interesting shape, like the diamond backsplash, don’t be afraid to use contrasting grout. We used Mapei 93 warm gray, which looks white but is softer while still providing high contrast against the black tiles. Don’t be afraid to push yourself outside of your comfort zone with the finishes you choose, especially in your laundry room, where you’re typically the only one who will see and enjoy it most of the time.”
“Uh-oh” moment. “We opened up the walls and discovered that there was no insulation and the walls were solid block, so we had to restrap the walls and then we foamed everywhere, including the ceiling, and reconfigured the millwork design slightly to accommodate,” Soda says. “It was more of an ‘uh-oh’ moment because it affected our budget, and it’s never really fun when money has to be spent where you can’t see it.”
Builder: Soda Pop Construction; paint: Chantilly Lace (cabinets) and Moonlight White (walls), both by Benjamin Moore
“Uh-oh” moment. “We opened up the walls and discovered that there was no insulation and the walls were solid block, so we had to restrap the walls and then we foamed everywhere, including the ceiling, and reconfigured the millwork design slightly to accommodate,” Soda says. “It was more of an ‘uh-oh’ moment because it affected our budget, and it’s never really fun when money has to be spent where you can’t see it.”
Builder: Soda Pop Construction; paint: Chantilly Lace (cabinets) and Moonlight White (walls), both by Benjamin Moore
2. Beadboard Walls
Designer: Sarah Martin of Beautiful Chaos
Location: Independence, Minnesota
Size: 70 square feet (6.5 square meters)
Homeowners’ request. Pack a lot of function into a small space for a family of six. This house is located on a hobby farm, and the laundry is the most frequented entrance to the home, so it had to also be beautiful.
Main feature. White beadboard used for the walls and ceiling, supporting the modern farmhouse style.
Designer: Sarah Martin of Beautiful Chaos
Location: Independence, Minnesota
Size: 70 square feet (6.5 square meters)
Homeowners’ request. Pack a lot of function into a small space for a family of six. This house is located on a hobby farm, and the laundry is the most frequented entrance to the home, so it had to also be beautiful.
Main feature. White beadboard used for the walls and ceiling, supporting the modern farmhouse style.
Other special features. Maple sink base and folding counter in a clear-coat finish. Carrara marble countertop surrounding a stone sink. Slate tile flooring.
Designer tip. “The best decision was to build the wood-planked top above the washer and dryer,” designer Sarah Martin says. “It cleaned up the space beautifully and lends much-needed additional real estate.”
“Uh-oh” moment. “The original space was covered in wallpaper, and the ceilings had a popcorn texture,” Martin says. “At first, our team started the painstaking process of removing both of these materials. That’s when the idea came to skip the rest of that painful process and apply the beadboard wall treatment instead right over the top — both on walls and ceiling. Best design decision ever.”
Designer tip. “The best decision was to build the wood-planked top above the washer and dryer,” designer Sarah Martin says. “It cleaned up the space beautifully and lends much-needed additional real estate.”
“Uh-oh” moment. “The original space was covered in wallpaper, and the ceilings had a popcorn texture,” Martin says. “At first, our team started the painstaking process of removing both of these materials. That’s when the idea came to skip the rest of that painful process and apply the beadboard wall treatment instead right over the top — both on walls and ceiling. Best design decision ever.”
3. Enclosed Appliances
Designer: Allison Evans of Evans Design
Location: Delta, British Columbia, Canada
Size: 94 square feet (8.7 square meters)
Homeowners’ request. Improve the function and circulation of an existing laundry room for a family of five. “The window in the center of the main wall was oversized and limiting the layout of the space, so we shrunk it in order to run cabinetry along the full length of the long wall under the new window,” designer Allison Evans says.
Main feature. Stacked washer and dryer enclosed in white Shaker-style cabinets, helping create a clean, uniform look.
Designer: Allison Evans of Evans Design
Location: Delta, British Columbia, Canada
Size: 94 square feet (8.7 square meters)
Homeowners’ request. Improve the function and circulation of an existing laundry room for a family of five. “The window in the center of the main wall was oversized and limiting the layout of the space, so we shrunk it in order to run cabinetry along the full length of the long wall under the new window,” designer Allison Evans says.
Main feature. Stacked washer and dryer enclosed in white Shaker-style cabinets, helping create a clean, uniform look.
Other special features.Reclaimed-wood feature wall. Dark marble-look porcelain hexagonal floor tile.
Designer tip. “Not only did we improve functionality to the space by shrinking the window and running wall-to-wall cabinets, [but] we also used the reclaimed-wood feature wall, as well as hiding the washer and dryer in a closed cabinet, to minimize visual clutter and make the space feel more inviting than a traditional laundry room,” Evans says.
“Uh-oh” moment. “The idea of shrinking the window in order to fit a 36-inch-high work surface and sink below was a bit stressful for my clients, as it required a new window, plumbing, drywall, exterior siding patchwork, waterproofing and flashing,” Evans says. “Another requirement of this change was a building permit, as we were adjusting the exterior look of the house and adding and moving plumbing and electrical. I was able to draw the existing and proposed laundry designs in plan and elevation to show how much more functional the space would become, and they ultimately agreed.”
Contractor: Dalbir Dosanjh of Spot on Homes
Designer tip. “Not only did we improve functionality to the space by shrinking the window and running wall-to-wall cabinets, [but] we also used the reclaimed-wood feature wall, as well as hiding the washer and dryer in a closed cabinet, to minimize visual clutter and make the space feel more inviting than a traditional laundry room,” Evans says.
“Uh-oh” moment. “The idea of shrinking the window in order to fit a 36-inch-high work surface and sink below was a bit stressful for my clients, as it required a new window, plumbing, drywall, exterior siding patchwork, waterproofing and flashing,” Evans says. “Another requirement of this change was a building permit, as we were adjusting the exterior look of the house and adding and moving plumbing and electrical. I was able to draw the existing and proposed laundry designs in plan and elevation to show how much more functional the space would become, and they ultimately agreed.”
Contractor: Dalbir Dosanjh of Spot on Homes
4. Raised Appliances
Designer: Jennifer Amrami of Amrami Design Group
Location: Glenview, Illinois
Size: 119 square feet (11 square meters)
Homeowners’ request. A clean, open and bright room with ample space for doing laundry and with easy storage options for each family member’s clothes.
Main feature. Elevated washing and drying machines for easy loading and unloading.
Designer: Jennifer Amrami of Amrami Design Group
Location: Glenview, Illinois
Size: 119 square feet (11 square meters)
Homeowners’ request. A clean, open and bright room with ample space for doing laundry and with easy storage options for each family member’s clothes.
Main feature. Elevated washing and drying machines for easy loading and unloading.
Other special features. Alcove for hanging delicate and long clothing. Creative spaces for wicker basket storage. Beige quartz countertop and porcelain floor tiles. “Glass jugs highlight detergent and clothespins, which both align with the color palette of the room,” designer Jennifer Amrami says. “Silver cabinetry hardware matches the washer, dryer and lighting fixture.”
Designer secret. The “wall-to-wall white cabinetry and white porcelain wall tiles reflect the ambient light and enhance the clean feeling of the entire space,” Amrami says.
Designer secret. The “wall-to-wall white cabinetry and white porcelain wall tiles reflect the ambient light and enhance the clean feeling of the entire space,” Amrami says.
5. Painted Wood Floors
Designer: William B. Litchfield
Builder: Ryan Perrone of Nautilus Homes
Location: Sarasota, Florida
Homeowners’ request. An oversize laundry room that would mix old-world style with the crisp feel of a newly built home. They also wanted the laundry room to serve as an arts-and-crafts area for their kids.
Main feature. Solid three-quarter-inch oak wood flooring painted in a black-and-white checkerboard pattern.
Designer: William B. Litchfield
Builder: Ryan Perrone of Nautilus Homes
Location: Sarasota, Florida
Homeowners’ request. An oversize laundry room that would mix old-world style with the crisp feel of a newly built home. They also wanted the laundry room to serve as an arts-and-crafts area for their kids.
Main feature. Solid three-quarter-inch oak wood flooring painted in a black-and-white checkerboard pattern.
Other special features. Rolling ladder that allows access to the upper cabinets. Dutch door that connects to the mudroom. Shiplap ceiling. Diamond cutouts in cabinet doors above washer and dryer. Double-hung windows. Built-in desk. Apron-front sink. Open shelving. Vintage-look barn-style pendant.
Design tip. “Always use ‘real’ materials when they are within grasp,” builder Ryan Perrone says. “The natural imperfections provide a comfort. Also, don’t be afraid of the wear and tear that a material will show. Let it show, as this patina will indicate that a space has been lived in.”
Design tip. “Always use ‘real’ materials when they are within grasp,” builder Ryan Perrone says. “The natural imperfections provide a comfort. Also, don’t be afraid of the wear and tear that a material will show. Let it show, as this patina will indicate that a space has been lived in.”
Ready to get started and add these features to your new laundry room? Cabinet-S-Top can help you achieve the feel and function of the space you desire. Visit us at 1977 Medina Rd, Medina, OH 44256 - 330.239.3630 - www.cabinet-s-top.com
- Get link
- X
- Other Apps
Labels:
beadboard walls
enclosed appliances
laundry room
painted wood floors
raised appliances
wood counter top for folding clothes
Location:
1977 Medina Rd, Medina, OH 44256, USA
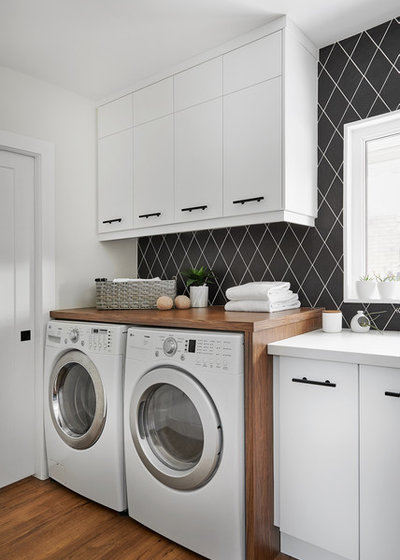
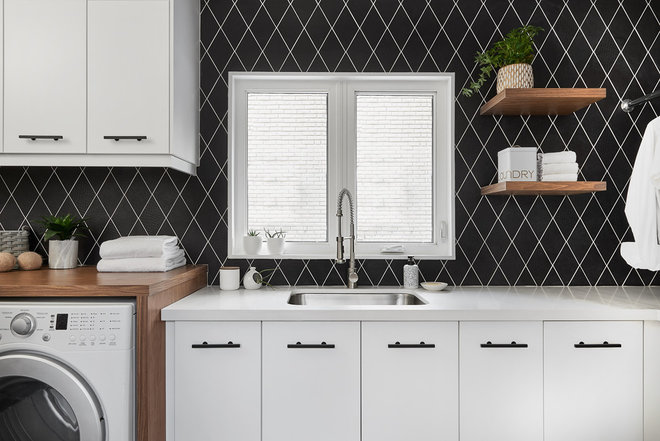
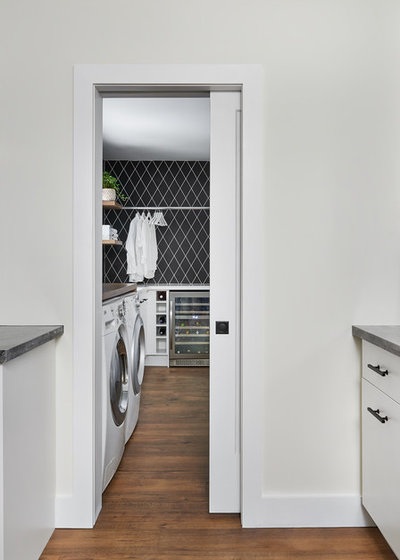
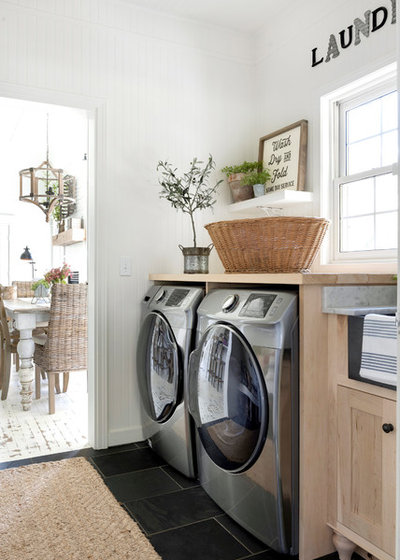
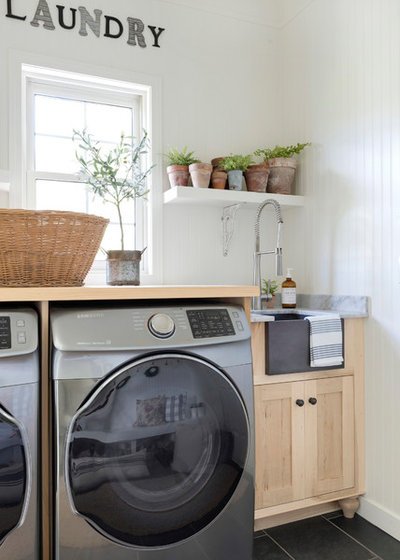
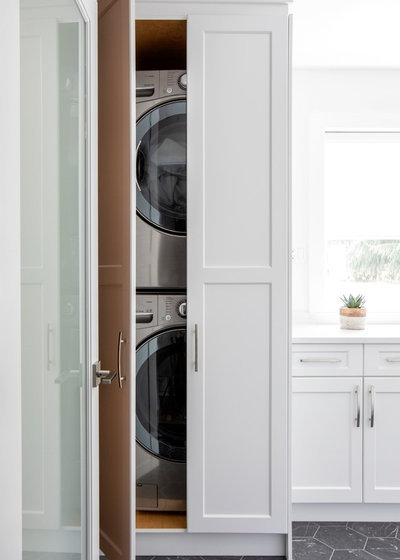
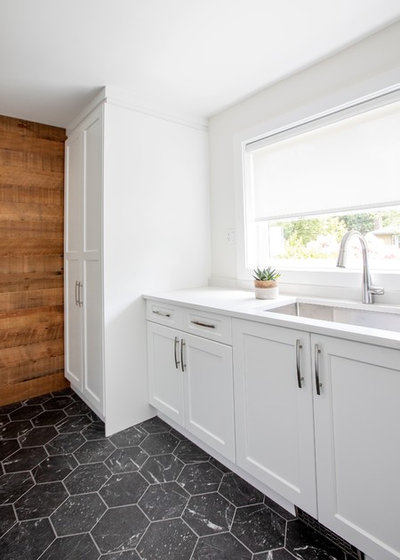
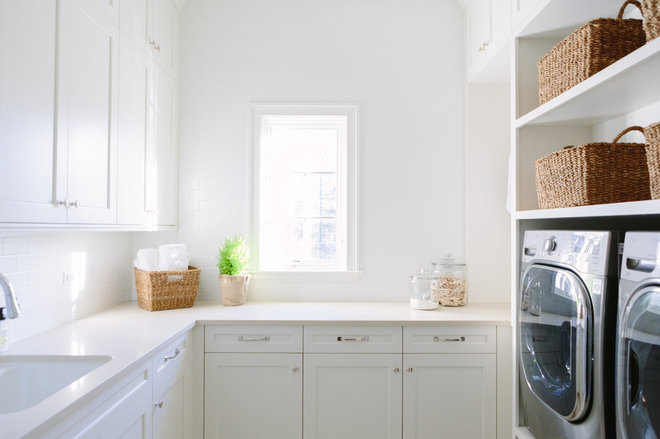
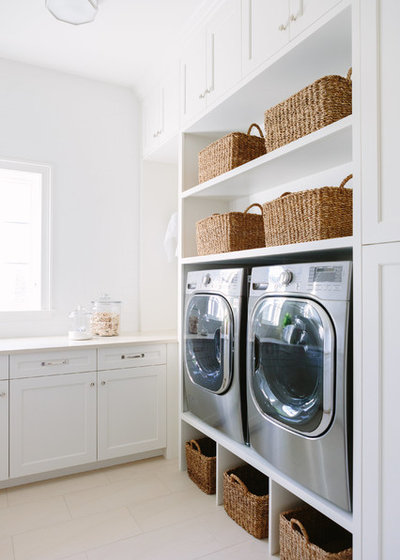
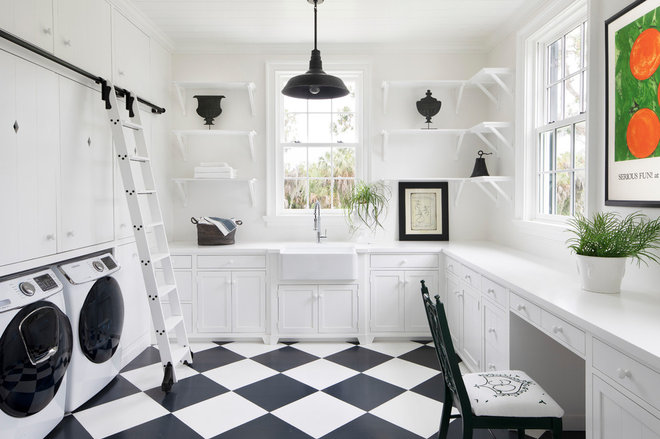
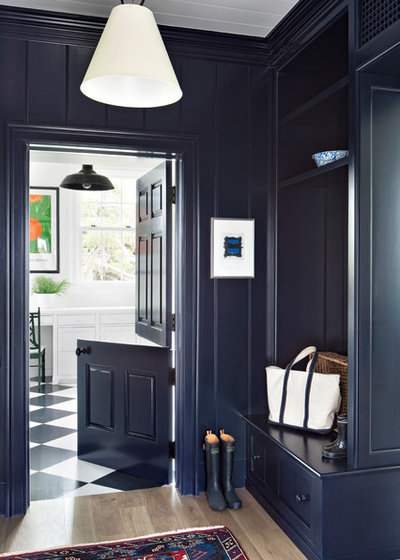

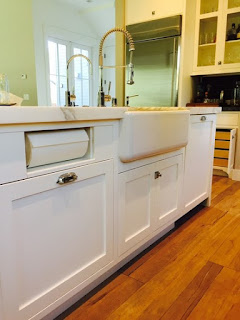
Comments
Post a Comment